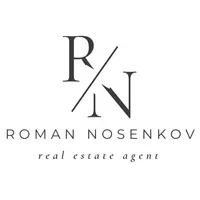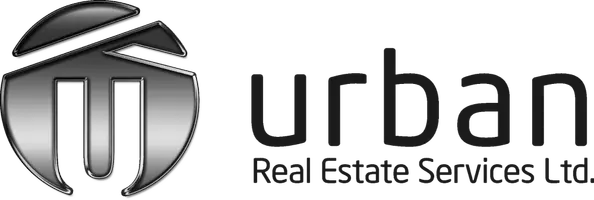See all 17 photos
$459,900
Est. payment /mo
2 Beds
2 Baths
900 SqFt
New
139 Harthill WAY #K Ottawa, ON K2J5V1
REQUEST A TOUR If you would like to see this home without being there in person, select the "Virtual Tour" option and your agent will contact you to discuss available opportunities.
In-PersonVirtual Tour
UPDATED:
Key Details
Property Type Condo
Sub Type Condominium/Strata
Listing Status Active
Purchase Type For Sale
Square Footage 900 sqft
Price per Sqft $511
Subdivision 7704 - Barrhaven - Heritage Park
MLS® Listing ID X12113371
Bedrooms 2
Condo Fees $310/mo
Originating Board Ottawa Real Estate Board
Property Sub-Type Condominium/Strata
Property Description
Stylish & spacious upper-level condo with 2 parking spots! Welcome to 139 Harthill Way a bright, beautifully maintained upper-level unit that shows like a model home. This 2-bedroom, 2-bathroom gem offers an open-concept layout with a sun-filled living area that walks out to a private balcony, perfect for your morning coffee or evening wind down. The modern kitchen with granite counters, new stainless appliances & breakfast bar, flows effortlessly into the living and dining spaces, making it ideal for entertaining. The spacious primary bedroom features a large wall to wall closet and an ensuite with a corner glass shower. A second full bathroom and in-suite laundry add convenience and comfort. With two dedicated parking spots, pet-friendly policies, and a well-managed condo community, this home offers both lifestyle and location. Close to parks, transit, shops, grocery, gyms and much much more! Don't miss your chance to own in this desirable neighbourhood! (Ac new 2024, kitchen 2021) (id:24570)
Location
Province ON
Rooms
Kitchen 1.0
Extra Room 1 Upper Level 3.68 m X 3.66 m Bedroom
Extra Room 2 Upper Level 3.46 m X 4.06 m Bedroom 2
Extra Room 3 Upper Level 3.14 m X 2.67 m Kitchen
Extra Room 4 Upper Level 4.86 m X 4.84 m Living room
Interior
Heating Forced air
Cooling Central air conditioning
Exterior
Parking Features No
Community Features Pet Restrictions
View Y/N No
Total Parking Spaces 2
Private Pool No
Others
Ownership Condominium/Strata
GET MORE INFORMATION






