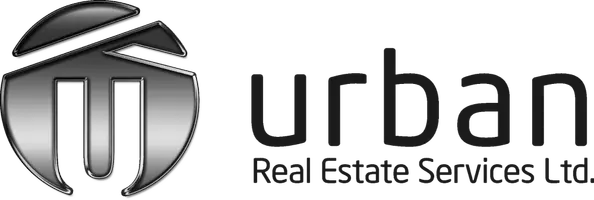1215 AGINCOURT ROAD Ottawa, ON K2C2H8
OPEN HOUSE
Sat May 03, 2:00pm - 4:00pm
UPDATED:
Key Details
Property Type Single Family Home
Sub Type Freehold
Listing Status Active
Purchase Type For Sale
Square Footage 1,100 sqft
Price per Sqft $590
Subdivision 5406 - Copeland Park
MLS® Listing ID X12113322
Bedrooms 3
Half Baths 1
Originating Board Ottawa Real Estate Board
Property Sub-Type Freehold
Property Description
Location
Province ON
Rooms
Kitchen 1.0
Extra Room 1 Second level 4.18 m X 3.4 m Primary Bedroom
Extra Room 2 Basement 4.16 m X 2.41 m Other
Extra Room 3 Basement 4.61 m X 2.41 m Other
Extra Room 4 Basement 4.53 m X 3.51 m Laundry room
Extra Room 5 Basement 1.18 m X 1.27 m Bathroom
Extra Room 6 Basement 5.84 m X 5.03 m Exercise room
Interior
Heating Forced air
Cooling Central air conditioning
Fireplaces Number 1
Exterior
Parking Features Yes
View Y/N No
Total Parking Spaces 3
Private Pool No
Building
Story 1.5
Sewer Sanitary sewer
Others
Ownership Freehold
GET MORE INFORMATION






