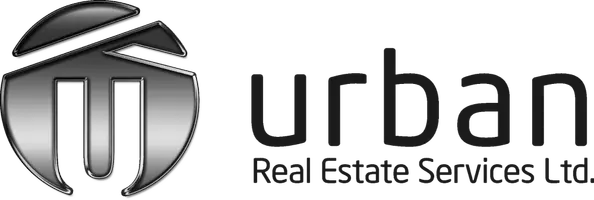534 Bayview Way SW Airdrie, AB T4B5C7
UPDATED:
Key Details
Property Type Single Family Home
Sub Type Freehold
Listing Status Active
Purchase Type For Sale
Square Footage 2,073 sqft
Price per Sqft $335
Subdivision Bayview
MLS® Listing ID A2216170
Bedrooms 3
Half Baths 1
Originating Board Calgary Real Estate Board
Year Built 2019
Lot Size 3,465 Sqft
Acres 0.07956793
Property Sub-Type Freehold
Property Description
Location
Province AB
Rooms
Kitchen 1.0
Extra Room 1 Second level 9.00 Ft x 8.00 Ft 4pc Bathroom
Extra Room 2 Second level 9.92 Ft x 11.08 Ft 5pc Bathroom
Extra Room 3 Second level 9.00 Ft x 12.42 Ft Bedroom
Extra Room 4 Second level 10.08 Ft x 11.33 Ft Bedroom
Extra Room 5 Second level 13.58 Ft x 10.92 Ft Family room
Extra Room 6 Second level 8.75 Ft x 8.17 Ft Laundry room
Interior
Heating Forced air,
Cooling None
Flooring Carpeted, Laminate, Tile
Fireplaces Number 1
Exterior
Parking Features Yes
Garage Spaces 2.0
Garage Description 2
Fence Fence
View Y/N No
Total Parking Spaces 4
Private Pool No
Building
Story 2
Others
Ownership Freehold
Virtual Tour https://youriguide.com/534_bayview_way_sw_airdrie_ab/
GET MORE INFORMATION






