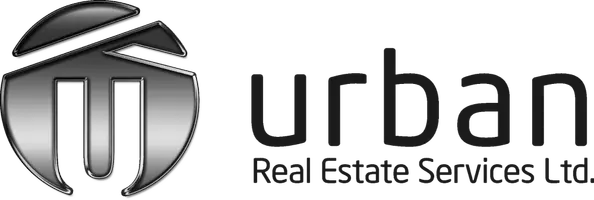303 BRIDGEPORT PL Leduc, AB T9E0M2
UPDATED:
Key Details
Property Type Single Family Home
Sub Type Freehold
Listing Status Active
Purchase Type For Sale
Square Footage 2,246 sqft
Price per Sqft $260
Subdivision Bridgeport
MLS® Listing ID E4433310
Bedrooms 3
Half Baths 1
Originating Board REALTORS® Association of Edmonton
Year Built 2010
Lot Size 5,446 Sqft
Acres 0.12504521
Property Sub-Type Freehold
Property Description
Location
Province AB
Rooms
Kitchen 1.0
Extra Room 1 Main level 5.25 m X 2.59 m Living room
Extra Room 2 Main level 3.31 m X 2.33 m Dining room
Extra Room 3 Main level 4.19 m X 3.34 m Kitchen
Extra Room 4 Upper Level 4.25 m X 4.16 m Primary Bedroom
Extra Room 5 Upper Level 3.51 m X 3.33 m Bedroom 2
Extra Room 6 Upper Level 3.56 m X 3.31 m Bedroom 3
Interior
Heating Forced air
Cooling Central air conditioning
Fireplaces Type Unknown
Exterior
Parking Features Yes
Fence Fence
View Y/N No
Private Pool No
Building
Story 2
Others
Ownership Freehold
Virtual Tour https://my.matterport.com/show/?m=gkAkPxPAxp5
GET MORE INFORMATION






