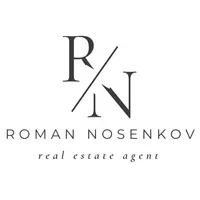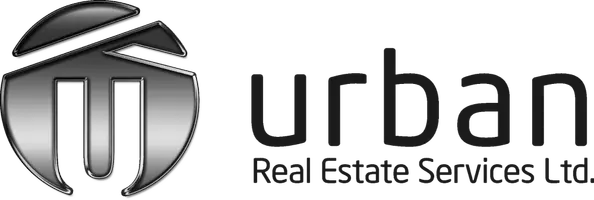LOT 5 MACLEOD COURT West Elgin (west Lorne), ON N0L2P0
UPDATED:
Key Details
Property Type Single Family Home
Sub Type Freehold
Listing Status Active
Purchase Type For Sale
Square Footage 1,100 sqft
Price per Sqft $536
Subdivision West Lorne
MLS® Listing ID X12111128
Style Bungalow
Bedrooms 2
Originating Board London and St. Thomas Association of REALTORS®
Property Sub-Type Freehold
Property Description
Location
Province ON
Rooms
Kitchen 1.0
Extra Room 1 Main level 1.4 m X 4 m Foyer
Extra Room 2 Main level 5 m X 4.3 m Great room
Extra Room 3 Main level 3.9 m X 3.3 m Kitchen
Extra Room 4 Main level 3.2 m X 3.3 m Dining room
Extra Room 5 Main level 5 m X 3.3 m Primary Bedroom
Extra Room 6 Main level 3.7 m X 3.3 m Bedroom
Interior
Heating Forced air
Cooling Central air conditioning
Exterior
Parking Features Yes
View Y/N No
Total Parking Spaces 4
Private Pool No
Building
Story 1
Sewer Sanitary sewer
Architectural Style Bungalow
Others
Ownership Freehold
GET MORE INFORMATION






