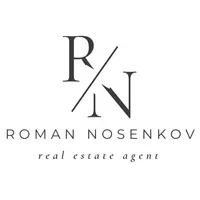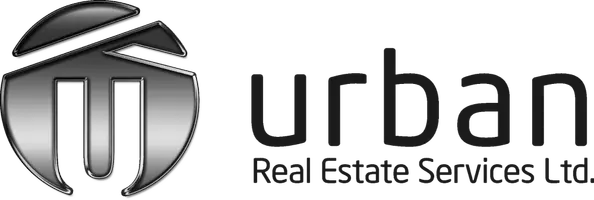3062 UPPER OTTERSON PLACE Ottawa, ON K1V7B6
OPEN HOUSE
Sun May 04, 2:00pm - 4:00pm
UPDATED:
Key Details
Property Type Single Family Home
Sub Type Freehold
Listing Status Active
Purchase Type For Sale
Square Footage 2,000 sqft
Price per Sqft $797
Subdivision 4608 - Mooneys Bay/Revelstoke
MLS® Listing ID X12110720
Bedrooms 4
Half Baths 1
Originating Board Ottawa Real Estate Board
Property Sub-Type Freehold
Property Description
Location
Province ON
Rooms
Kitchen 1.0
Extra Room 1 Second level 5.48 m X 5.48 m Primary Bedroom
Extra Room 2 Second level 3.96 m X 4.08 m Bedroom 2
Extra Room 3 Second level 3.75 m X 3.65 m Bedroom 3
Extra Room 4 Basement 3.65 m X 3.37 m Bedroom 4
Extra Room 5 Basement 6.7 m X 5.94 m Recreational, Games room
Extra Room 6 Main level 4.95 m X 3.37 m Dining room
Interior
Heating Forced air
Cooling Central air conditioning
Fireplaces Number 1
Exterior
Parking Features Yes
View Y/N No
Total Parking Spaces 14
Private Pool No
Building
Story 2
Sewer Sanitary sewer
Others
Ownership Freehold
Virtual Tour https://youtu.be/adyc4kqa3-k?feature=shared
GET MORE INFORMATION






