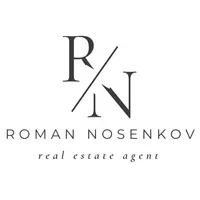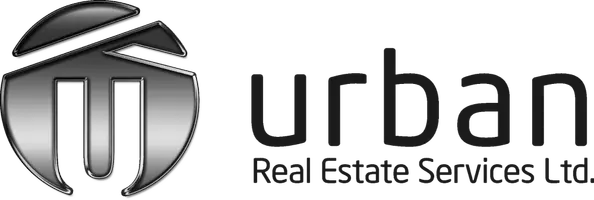700 Yew Wood RD #201 Tofino, BC V0R2Z0
UPDATED:
Key Details
Property Type Condo
Sub Type Strata
Listing Status Active
Purchase Type For Sale
Square Footage 963 sqft
Price per Sqft $829
Subdivision Yew Wood Estates
MLS® Listing ID 996696
Bedrooms 2
Condo Fees $388/mo
Originating Board Vancouver Island Real Estate Board
Year Built 2020
Property Sub-Type Strata
Property Description
Location
Province BC
Zoning Multi-Family
Rooms
Kitchen 1.0
Extra Room 1 Main level 12'4 x 12'8 Living room
Extra Room 2 Main level 13'10 x 8'3 Kitchen
Extra Room 3 Main level 13'10 x 6'5 Dining room
Extra Room 4 Main level 10'7 x 4'11 Bathroom
Extra Room 5 Main level 10'7 x 14'8 Bedroom
Extra Room 6 Main level 8'6 x 6'8 Ensuite
Interior
Heating Baseboard heaters,
Cooling None
Fireplaces Number 1
Exterior
Parking Features No
Community Features Pets Allowed With Restrictions, Family Oriented
View Y/N No
Total Parking Spaces 1
Private Pool No
Others
Ownership Strata
Acceptable Financing Monthly
Listing Terms Monthly
GET MORE INFORMATION






