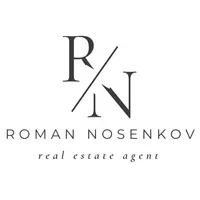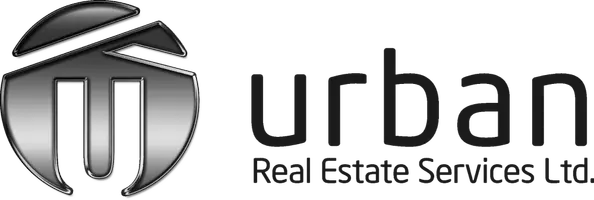116 2nd AVENUE N Big River, SK S0J0E0
UPDATED:
Key Details
Property Type Single Family Home
Sub Type Freehold
Listing Status Active
Purchase Type For Sale
Square Footage 1,008 sqft
Price per Sqft $347
MLS® Listing ID SK003810
Style 2 Level
Bedrooms 3
Originating Board Saskatchewan REALTORS® Association
Year Built 1965
Lot Size 6,969 Sqft
Acres 0.16
Property Sub-Type Freehold
Property Description
Location
Province SK
Rooms
Kitchen 1.0
Extra Room 1 Second level 14 ft X 12 ft , 7 in Bedroom
Extra Room 2 Second level 7 ft , 9 in X 5 ft , 6 in 3pc Ensuite bath
Extra Room 3 Second level 10 ft X 9 ft , 9 in Bedroom
Extra Room 4 Second level 10 ft X 9 ft , 9 in Bedroom
Extra Room 5 Second level 10 ft , 4 in X 5 ft , 6 in 4pc Bathroom
Extra Room 6 Main level 18 ft , 1 in X 13 ft , 4 in Kitchen
Interior
Heating Forced air, ,
Fireplaces Type Conventional
Exterior
Parking Features No
Fence Partially fenced
View Y/N No
Private Pool No
Building
Lot Description Lawn
Story 2
Architectural Style 2 Level
Others
Ownership Freehold
GET MORE INFORMATION






