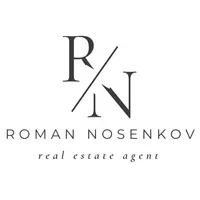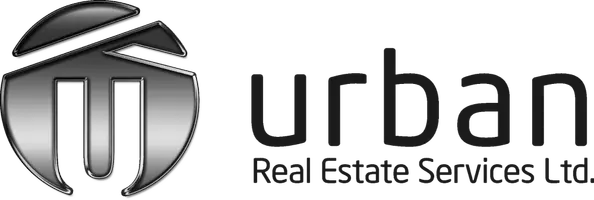648 DEVONSHIRE ROAD Saugeen Shores, ON N0H2C3
UPDATED:
Key Details
Property Type Single Family Home
Sub Type Freehold
Listing Status Active
Purchase Type For Sale
Square Footage 1,100 sqft
Price per Sqft $772
MLS® Listing ID X12108170
Style Raised bungalow
Bedrooms 5
Originating Board OnePoint Association of REALTORS®
Property Sub-Type Freehold
Property Description
Location
Province ON
Rooms
Kitchen 1.0
Extra Room 1 Lower level 3.84 m X 3.07 m Bedroom 5
Extra Room 2 Lower level 2.84 m X 3.78 m Laundry room
Extra Room 3 Lower level 6.2 m X 6.53 m Family room
Extra Room 4 Lower level 3.07 m X 3.81 m Bedroom 4
Extra Room 5 Main level 2.26 m X 1.85 m Foyer
Extra Room 6 Main level 5.89 m X 3.53 m Living room
Interior
Heating Forced air
Cooling Central air conditioning, Air exchanger
Flooring Tile, Vinyl
Fireplaces Number 1
Exterior
Parking Features Yes
Community Features Community Centre
View Y/N No
Total Parking Spaces 6
Private Pool No
Building
Story 1
Sewer Sanitary sewer
Architectural Style Raised bungalow
Others
Ownership Freehold
GET MORE INFORMATION






