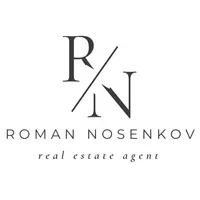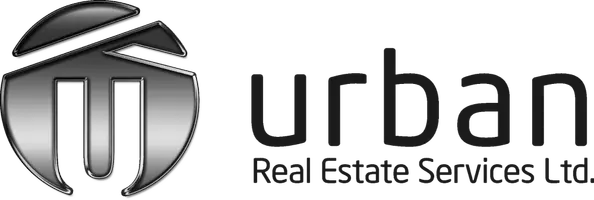535 GEORGE STREET South Bruce Peninsula, ON N0H2T0
UPDATED:
Key Details
Property Type Single Family Home
Sub Type Freehold
Listing Status Active
Purchase Type For Sale
Square Footage 1,100 sqft
Price per Sqft $635
Subdivision South Bruce Peninsula
MLS® Listing ID X12104362
Style Raised bungalow
Bedrooms 4
Originating Board OnePoint Association of REALTORS®
Property Sub-Type Freehold
Property Description
Location
Province ON
Rooms
Kitchen 1.0
Extra Room 1 Lower level 3.25 m X 3.55 m Bedroom 3
Extra Room 2 Lower level 3.93 m X 2.31 m Bedroom 4
Extra Room 3 Lower level 6.06 m X 4.62 m Family room
Extra Room 4 Lower level 3.22 m X 3.37 m Family room
Extra Room 5 Main level 4.06 m X 5.23 m Living room
Extra Room 6 Main level 3.47 m X 6.7 m Kitchen
Interior
Heating Forced air
Cooling Central air conditioning
Exterior
Parking Features Yes
Community Features Community Centre
View Y/N No
Total Parking Spaces 5
Private Pool No
Building
Story 1
Sewer Sanitary sewer
Architectural Style Raised bungalow
Others
Ownership Freehold
GET MORE INFORMATION






