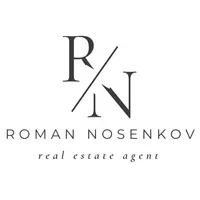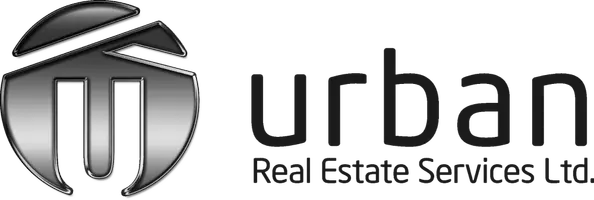46 Westmount Way Okotoks, AB T1S0E1
UPDATED:
Key Details
Property Type Single Family Home
Sub Type Freehold
Listing Status Active
Purchase Type For Sale
Square Footage 2,482 sqft
Price per Sqft $281
Subdivision Westmount_Ok
MLS® Listing ID A2214830
Bedrooms 4
Half Baths 1
Originating Board Calgary Real Estate Board
Year Built 2009
Lot Size 4,842 Sqft
Acres 4842.0
Property Sub-Type Freehold
Property Description
Location
Province AB
Rooms
Kitchen 1.0
Extra Room 1 Main level 6.17 Ft x 11.33 Ft Other
Extra Room 2 Main level 9.25 Ft x 13.75 Ft Dining room
Extra Room 3 Main level 6.58 Ft x 7.67 Ft Laundry room
Extra Room 4 Main level 9.58 Ft x 11.00 Ft Den
Extra Room 5 Main level 12.17 Ft x 21.00 Ft Kitchen
Extra Room 6 Main level 15.00 Ft x 15.08 Ft Living room
Interior
Heating Central heating
Cooling None
Flooring Carpeted, Ceramic Tile, Hardwood
Fireplaces Number 1
Exterior
Parking Features Yes
Garage Spaces 2.0
Garage Description 2
Fence Fence
View Y/N No
Total Parking Spaces 4
Private Pool No
Building
Story 2
Others
Ownership Freehold
GET MORE INFORMATION






