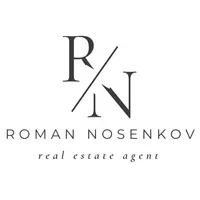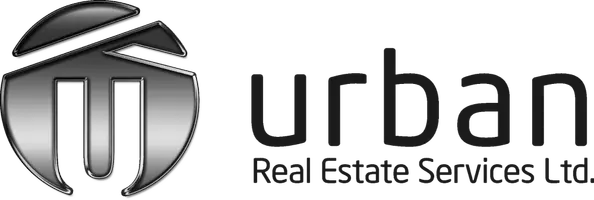4 TORONTO AVE Avenue Sauble Beach, ON N0H2G0
UPDATED:
Key Details
Property Type Single Family Home
Sub Type Freehold
Listing Status Active
Purchase Type For Sale
Square Footage 693 sqft
Price per Sqft $865
Subdivision South Bruce Peninsula
MLS® Listing ID 40721423
Style Bungalow
Bedrooms 3
Originating Board Cornerstone - Waterloo Region
Year Built 1950
Property Sub-Type Freehold
Property Description
Location
Province ON
Rooms
Kitchen 1.0
Extra Room 1 Main level 9'8'' x 11'5'' Primary Bedroom
Extra Room 2 Main level 8'6'' x 7'8'' Bedroom
Extra Room 3 Main level 8'6'' x 7'8'' Bedroom
Extra Room 4 Main level 17'5'' x 13'5'' Living room/Dining room
Extra Room 5 Main level 10'9'' x 8'0'' Kitchen
Extra Room 6 Main level 6'4'' x 7'7'' 3pc Bathroom
Interior
Heating Forced air
Cooling Window air conditioner
Exterior
Parking Features No
Community Features Quiet Area
View Y/N No
Total Parking Spaces 3
Private Pool No
Building
Story 1
Sewer Septic System
Architectural Style Bungalow
Others
Ownership Freehold
Virtual Tour https://unbranded.youriguide.com/4_toronto_ave_sauble_beach_on
GET MORE INFORMATION






