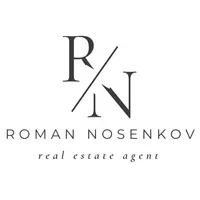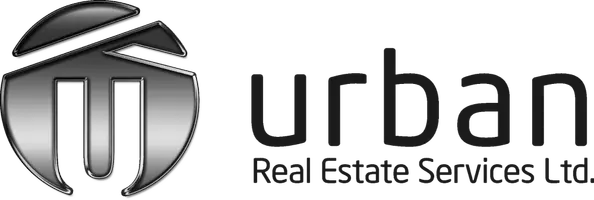9 WHITLEY LANE Quinte West, ON K8V2B4
UPDATED:
Key Details
Property Type Single Family Home
Sub Type Freehold
Listing Status Active
Purchase Type For Sale
Square Footage 700 sqft
Price per Sqft $784
MLS® Listing ID X12099562
Style Bungalow
Bedrooms 5
Originating Board Central Lakes Association of REALTORS®
Property Sub-Type Freehold
Property Description
Location
Province ON
Rooms
Kitchen 1.0
Extra Room 1 Lower level 5.19 m X 3.12 m Laundry room
Extra Room 2 Lower level 6.92 m X 3.64 m Utility room
Extra Room 3 Lower level 2.47 m X 5.17 m Bedroom
Extra Room 4 Lower level 3.03 m X 3.12 m Family room
Extra Room 5 Main level 4.87 m X 3.75 m Living room
Extra Room 6 Main level 3.31 m X 2.72 m Kitchen
Interior
Heating Forced air
Cooling Central air conditioning
Exterior
Parking Features No
View Y/N No
Total Parking Spaces 5
Private Pool No
Building
Story 1
Sewer Sanitary sewer
Architectural Style Bungalow
Others
Ownership Freehold
GET MORE INFORMATION






