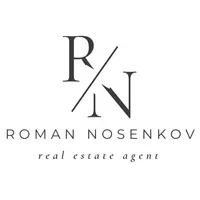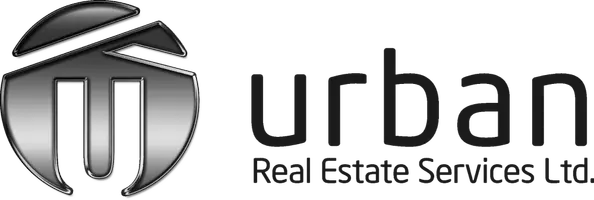121 McClain BOULEVARD East Colchester, ON
UPDATED:
Key Details
Property Type Single Family Home
Sub Type Freehold
Listing Status Active
Purchase Type For Sale
Square Footage 2,321 sqft
Price per Sqft $249
MLS® Listing ID 25008348
Bedrooms 4
Half Baths 1
Originating Board Windsor-Essex County Association of REALTORS®
Year Built 1950
Property Sub-Type Freehold
Property Description
Location
Province ON
Rooms
Kitchen 1.0
Extra Room 1 Second level 11.10 x 11.9 Bedroom
Extra Room 2 Second level 12.0 x 12.0 Bedroom
Extra Room 3 Second level 15.9 x 12.0 Primary Bedroom
Extra Room 4 Second level 7.10 x 7.1 3pc Bathroom
Extra Room 5 Second level 14.3 x 11.9 Bedroom
Extra Room 6 Second level 20.11 x 28.7 Games room
Interior
Heating Forced air, Furnace, Heat Pump,
Cooling Central air conditioning, Heat Pump
Flooring Carpeted, Ceramic/Porcelain, Laminate
Fireplaces Type Conventional
Exterior
Parking Features Yes
View Y/N No
Private Pool No
Building
Lot Description Landscaped
Story 2
Others
Ownership Freehold
Virtual Tour https://youtube.com/shorts/L5_roWWyPtU
GET MORE INFORMATION






