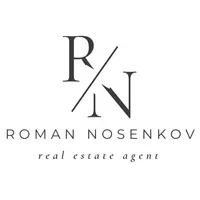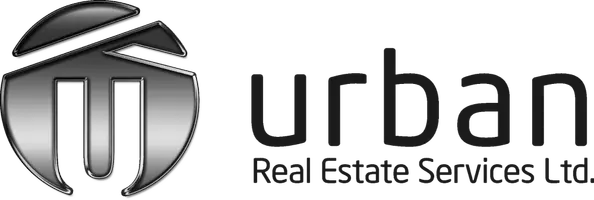7150 TALBOT TRAIL Chatham-kent (blenheim), ON N0P1A0
UPDATED:
Key Details
Property Type Single Family Home
Sub Type Freehold
Listing Status Active
Purchase Type For Sale
Square Footage 2,000 sqft
Price per Sqft $419
Subdivision Blenheim
MLS® Listing ID X12022446
Style Bungalow
Bedrooms 4
Originating Board Woodstock Ingersoll Tillsonburg and Area Association of REALTORS® (WITAAR)
Property Sub-Type Freehold
Property Description
Location
Province ON
Lake Name Lake Erie
Rooms
Kitchen 1.0
Extra Room 1 Basement 8.92 m X 10.84 m Recreational, Games room
Extra Room 2 Basement 2.67 m X 5.15 m Other
Extra Room 3 Basement 2.67 m X 2.39 m Other
Extra Room 4 Basement 4.4 m X 3.72 m Other
Extra Room 5 Basement 4.43 m X 2.72 m Other
Extra Room 6 Basement 8.91 m X 4.85 m Utility room
Interior
Heating Forced air
Cooling Central air conditioning
Fireplaces Number 3
Exterior
Parking Features Yes
View Y/N Yes
View View of water, Unobstructed Water View
Total Parking Spaces 22
Private Pool No
Building
Story 1
Sewer Septic System
Water Lake Erie
Architectural Style Bungalow
Others
Ownership Freehold
GET MORE INFORMATION






