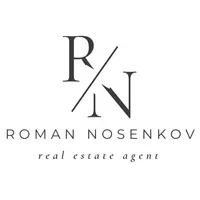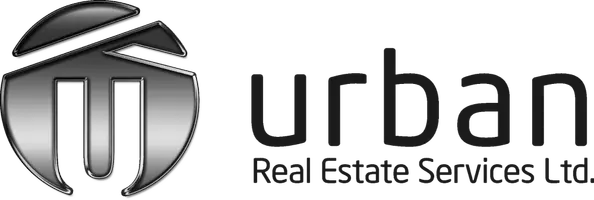41 LILLIAN AVENUE Markham (thornhill), ON L3T4N5
UPDATED:
Key Details
Property Type Single Family Home
Sub Type Freehold
Listing Status Active
Purchase Type For Sale
Square Footage 2,999 sqft
Price per Sqft $1,000
Subdivision Thornhill
MLS® Listing ID N11999454
Bedrooms 6
Half Baths 1
Originating Board Toronto Regional Real Estate Board
Property Sub-Type Freehold
Property Description
Location
Province ON
Rooms
Kitchen 2.0
Extra Room 1 Second level 5.78 m X 4.35 m Primary Bedroom
Extra Room 2 Second level 4.25 m X 3.33 m Bedroom 2
Extra Room 3 Second level 3.82 m X 3.54 m Bedroom 3
Extra Room 4 Second level 3.47 m X 3.42 m Bedroom 4
Extra Room 5 Basement 3.46 m X 2.88 m Kitchen
Extra Room 6 Basement 3.63 m X 2.61 m Bedroom
Interior
Heating Forced air
Cooling Central air conditioning
Flooring Hardwood, Ceramic
Exterior
Parking Features Yes
View Y/N No
Total Parking Spaces 6
Private Pool No
Building
Story 2
Sewer Sanitary sewer
Others
Ownership Freehold
Virtual Tour https://www.winsold.com/tour/385888
GET MORE INFORMATION






