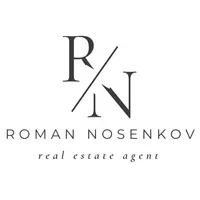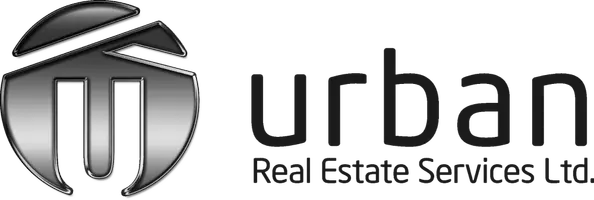413, 5040 53 Street Sylvan Lake, AB T4S0A1
UPDATED:
Key Details
Property Type Condo
Sub Type Condominium/Strata
Listing Status Active
Purchase Type For Sale
Square Footage 941 sqft
Price per Sqft $361
Subdivision Downtown
MLS® Listing ID A2191245
Style Low rise
Bedrooms 2
Condo Fees $566/mo
Originating Board Central Alberta REALTORS® Association
Year Built 2005
Property Sub-Type Condominium/Strata
Property Description
Location
Province AB
Rooms
Kitchen 1.0
Extra Room 1 Main level Measurements not available 3pc Bathroom
Extra Room 2 Main level Measurements not available 4pc Bathroom
Extra Room 3 Main level 14.83 Ft x 10.58 Ft Bedroom
Extra Room 4 Main level 10.50 Ft x 9.67 Ft Kitchen
Extra Room 5 Main level 12.58 Ft x 17.00 Ft Living room
Extra Room 6 Main level 16.08 Ft x 13.17 Ft Primary Bedroom
Interior
Heating , Hot Water
Cooling None
Flooring Laminate, Linoleum
Fireplaces Number 1
Exterior
Parking Features Yes
Community Features Golf Course Development, Lake Privileges, Pets not Allowed
View Y/N No
Total Parking Spaces 1
Private Pool No
Building
Story 4
Architectural Style Low rise
Others
Ownership Condominium/Strata
Virtual Tour https://unbranded.youriguide.com/413_5040_53_st_sylvan_lake_ab/
GET MORE INFORMATION






